Previous projects
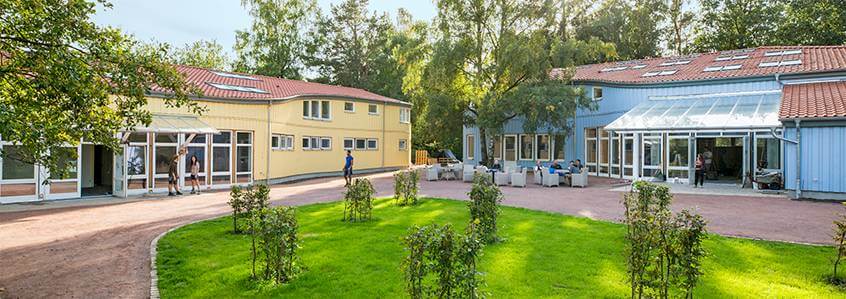
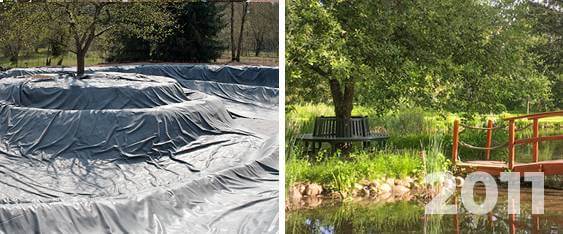
Park & gardens
The rose garden was established in 2011 and was one of the first projects of our garden design. A small paradise was created around two large, circular flower beds with a fountain and a long raised bed. In the entire village there are about 2000 rose bushes of about 350 different varieties to admire. Walking on the lawn is explicitly allowed and encouraged here; allow yourself to be completely enchanted by the colour and scent of the various high-trunk climbing and shrub roses as well as their colourful companion plants.
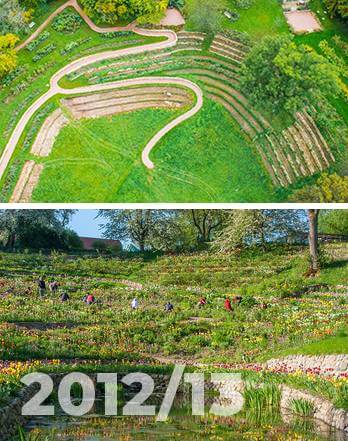
The campus garden started in 2012/13. A beautiful pond with an apple tree island a romantic bridge makes it particularly captivating. Situated between the café in the village center and the stables with the farm shop and parking lots, many visitors pass by. This garden is a project which underwent various changes throughout the years. The new houses turned it more into a protected area which also has a sunbathing area with lawn and free-standing beech elements. When you make a tour through our gardens have a walk around the pond – it’s worth it!
In 2012/13 we started designing the so-called ’Arena’ and the ’Plateau’ just behind the Michaelshof. The steep, semi-circular slopes of the former cow pasture are terraced with stone walls. A network of trails contours the natural formation with elegant curves. The newly created pond at the bottom of the dip initially completed the project. Later it was harmoniously complemented by the addition of the boulder garden. The diverse planting of the arena will be one of the main attractions of the Sammatzer Gardens, as well as the plateau above the valley.
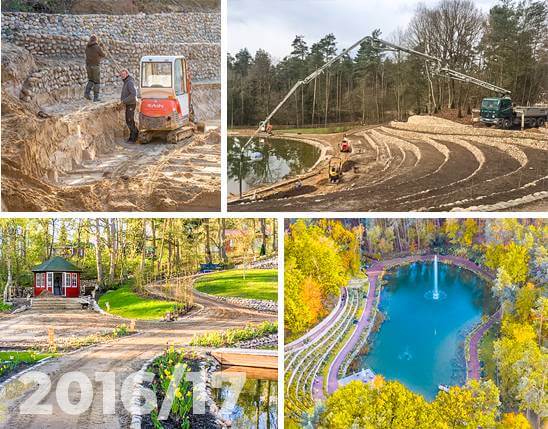
Having a lake in Sammatz had been a long-held wish. This wish was granted in 2016/17. We transformed a former landfill site into a 100-meter-long ‘Waldsee’ surrounded by tall trees, a beautiful circular path with numerous benches, flowerbeds and terraces. A large pontoon invites you to look and reflect, but it also serves as a stage for events such as the Waldsee concerts. This work sometimes pushed the limits of our capabilities, but the result makes it worth the effort. The view from the upper terrace to the dark green lake is probably the most spectacular experience in our gardens. A small ‘Waldgärtlein’, designed in memory of the great English garden designer Beth Chatto completes this part of the park. This is also the highest point of Sammatz.
Construction
Renovation of the main building was undertaken in 2011. The original two-storey part got a completely new interior. The old dining area at the front of the house was extended to the whole width of the house, creating today’s bright dining room. At that time, it seemed to be generous in size, however nowadays it just about fits the large number of people we have become. Think big!
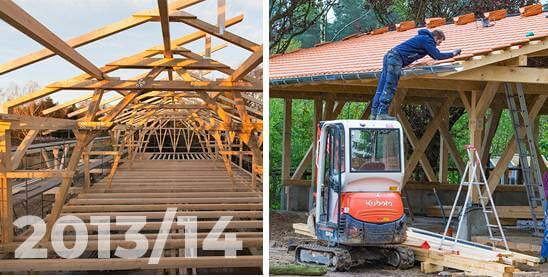
A giant step: Almost 30 years after our founding, we finally built a real farm in 2013/14. The ‘gardeners’ were in their mid-twenties when they started building and this was their first experience building such infrastructure. Not only did they build the mighty wooden structure of the cowshed, but also the other stables, a milking parlour and much more. The fact that the infrastructure for our animals is so aesthetically pleasing is unusual and has been commended by farmers in the surrounding area.
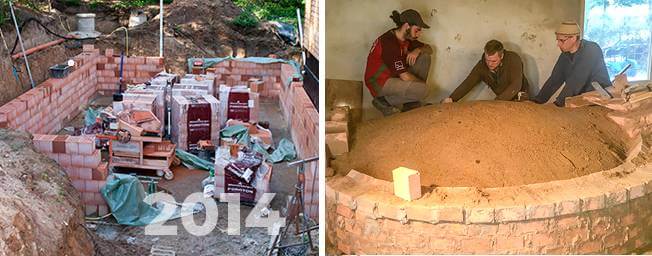
For special purposes: Two subtle buildings with a sophisticated interior are the dairy with cheese cellar built in 2014 and the bakery converted from a former garage house in the same year. These buildings are fundamental for the production of the daily freshly made Sammatzer Meierei products and the delicious bread.
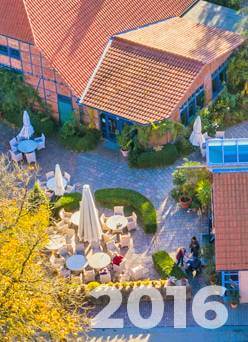
Start of a career: In the spring of 2016, we converted the former health food store (with a small café area) into a large café, and the shop relocated to the Arche-Hof. The charming, but not easy to use architecture which once had replaced an old shed finally found its destiny. The café in conjunction with the gardens quickly became a popular destination and received many more visitors than anticipated. We erected more of the beautiful, white umbrellas that soon covered the entire forecourt. In 2017 we added a second room for peak times (summer sun days!) and groups. A smaller café emerged next to the Waldsee. It also caters for the events held there such as the concerts.
From 2012 to 2015, we built three greenhouses and a plastic tunnel for cultivation and plants surviving the winter, as well as for growing vegetables, especially our delicious tomatoes. We used second-hand materials and carried out the construction ourselves. One of the greenhouses became our “tropical house” containing exotic plants, a beautiful fountain and two large outdoor aviaries for parrots and parakeets.
A two-week state of emergency. In December 2014, the village was covered with ditches and passing through was difficult. We were installing pipes for a heating network which supplies all Michaelshof buildings with hot water for heating and bathing. Three large wood stoves supply the heat; two tanks underneath store the hot water. After a week of digging holes in the December mud, the Sammatzer gardeners all looked like robber Hotzenplotz. At the same time, solar panels were installed to make energy use more sustainable and cheaper.
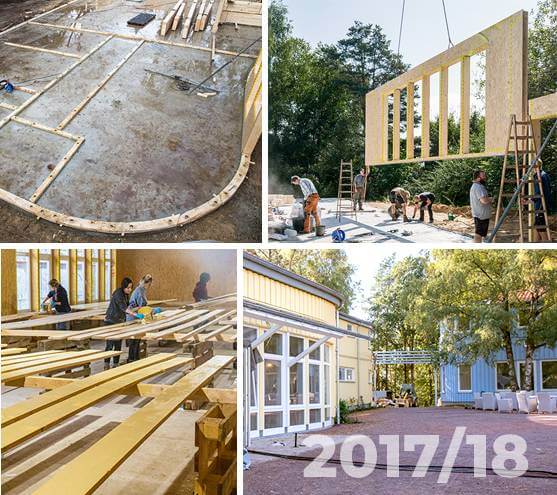
In 2018, with the help of many volunteers, we built two new buildings including the associated outdoor facilities and a separate heating house on an area of 1000 m2: The Youth Hostel, an accommodation for volunteers, school classes and other groups and the House of Nature for seminars and events. It is the first building complex that we have constructed – two beautifully curved wooden houses, painted in cheerful yellow and blue that blend beautifully with the gardens around the large pond – a small “Michaelshof campus”. At peak times, up to 30 helpers worked together with the Sammatzer construction crew – a total of over 200 people from 25 nations were involved in building the houses. The House of Nature was funded by the state of Lower Saxony as it contributes to the attractiveness of the Biosphere Reserve Elbtalaue with its events. This support and the extensive voluntary help made the construction possible.
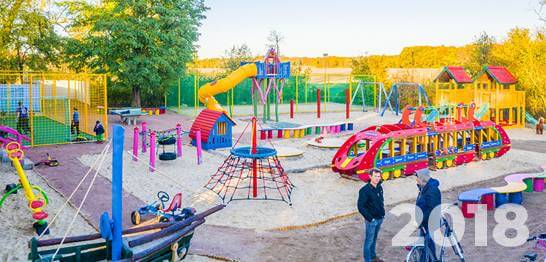
In 2012, a large integrative playground for the children and teenagers of Peronnik, the Sammatzer village children and all guests was built on the land opposite the farm. On the site is also the ‘Spielmobil’, three former construction vehicles that have been converted and assembled into the cozy Sammatzer kindergarten. The playground was renovated in 2018; it now has more to offer such as a game tower and giant slide.
In our



